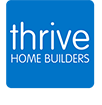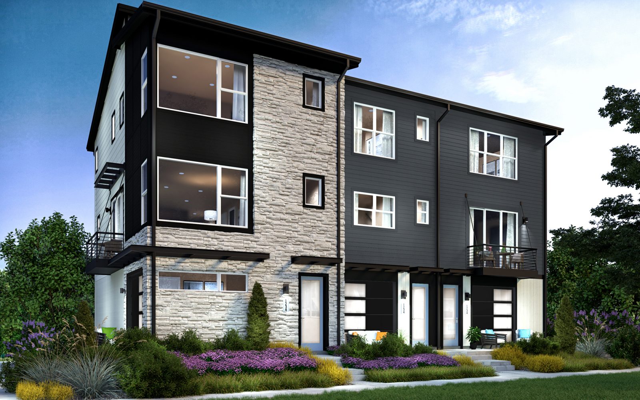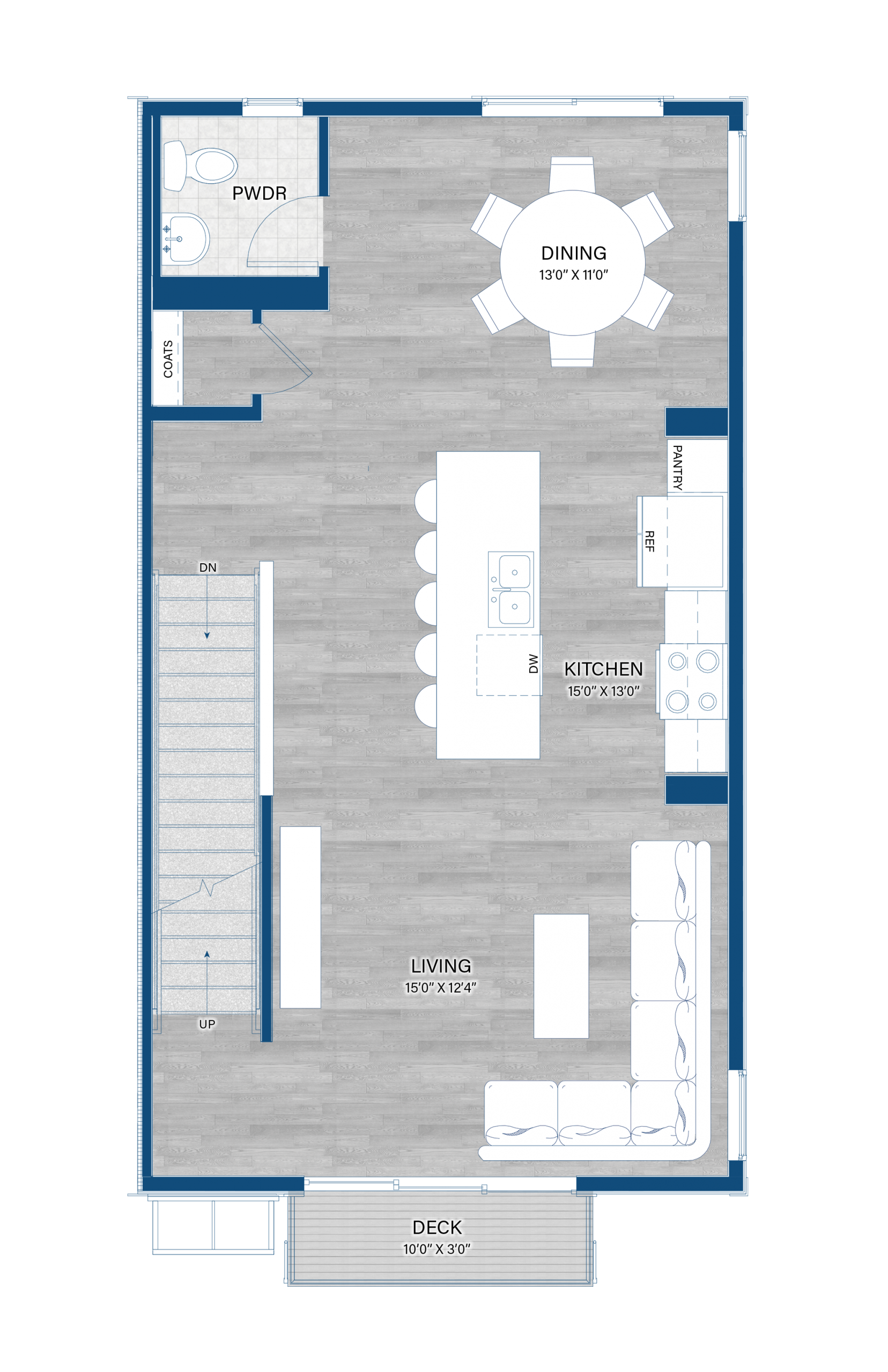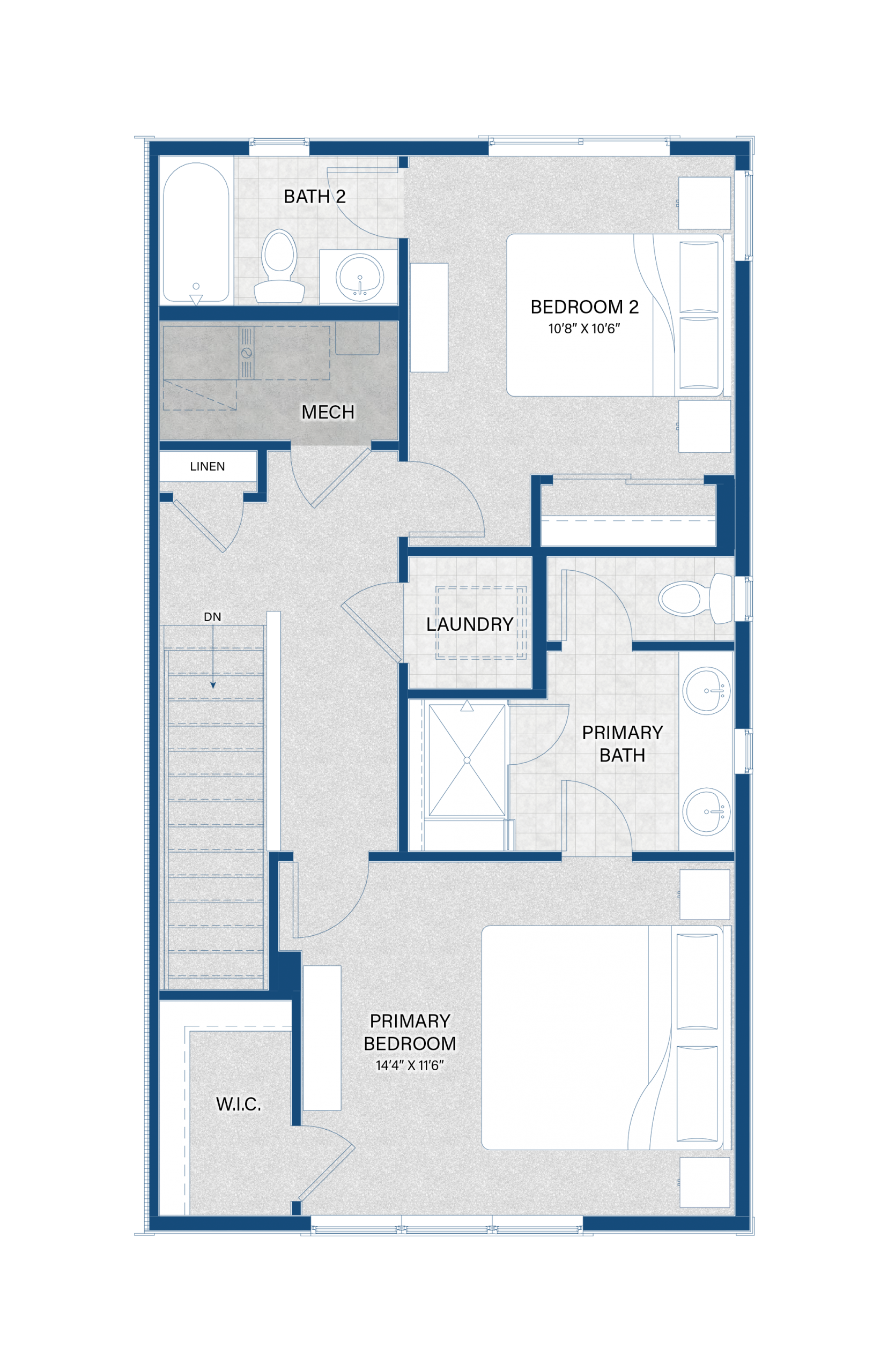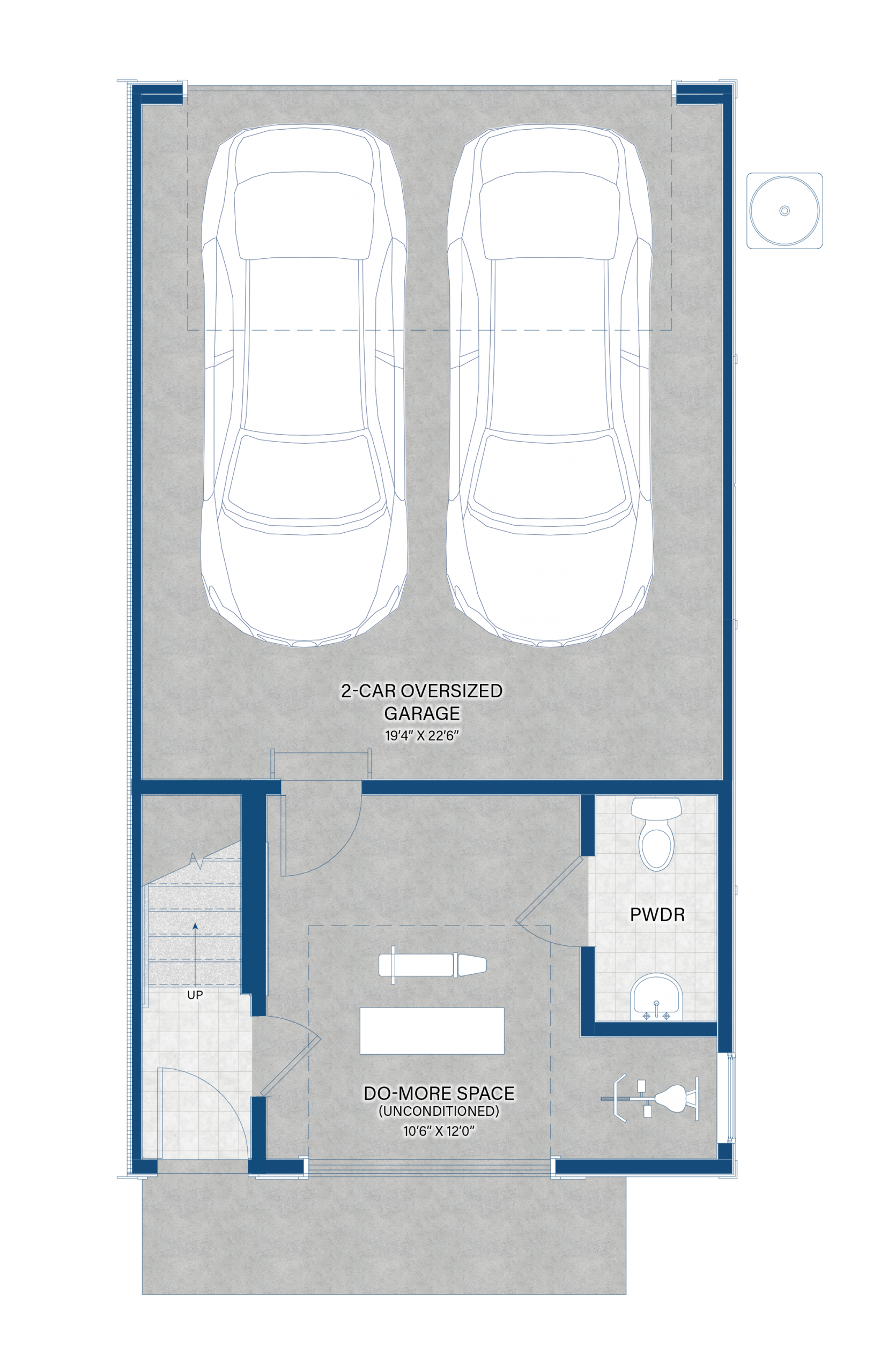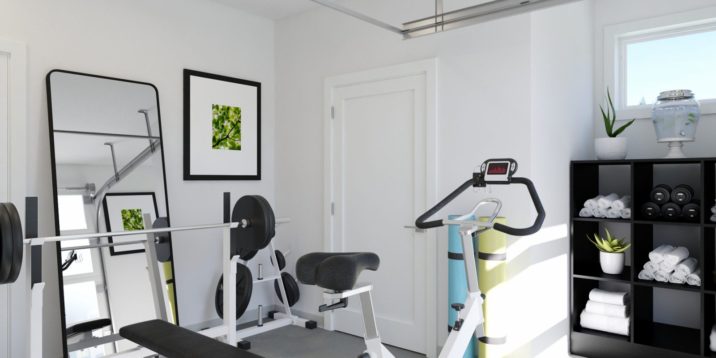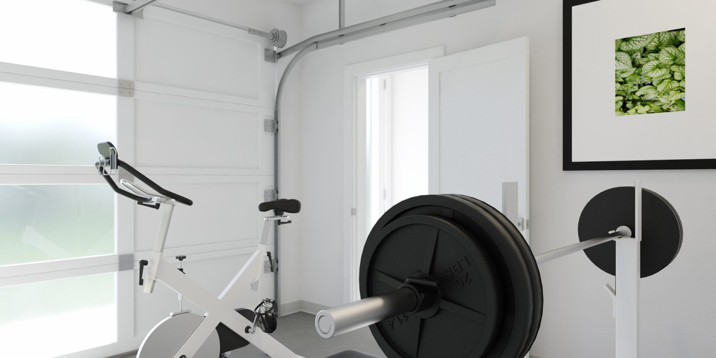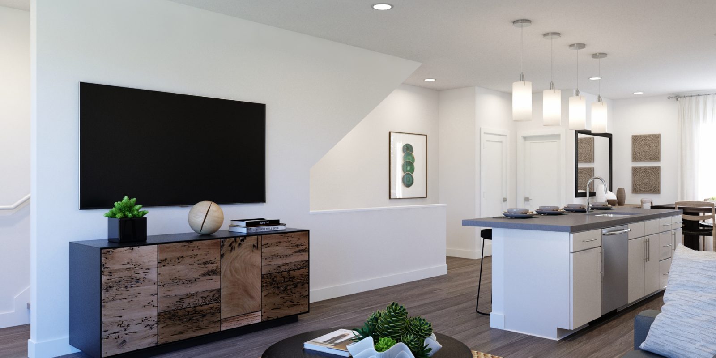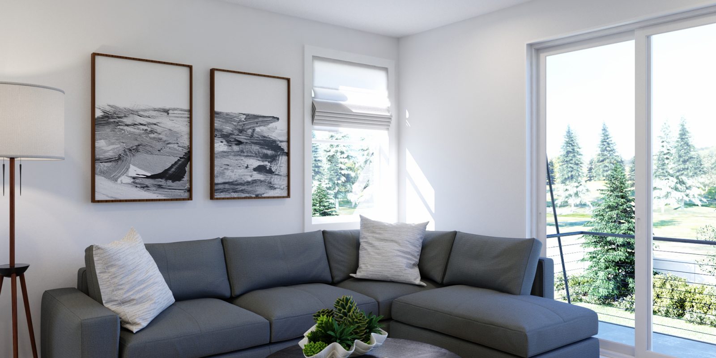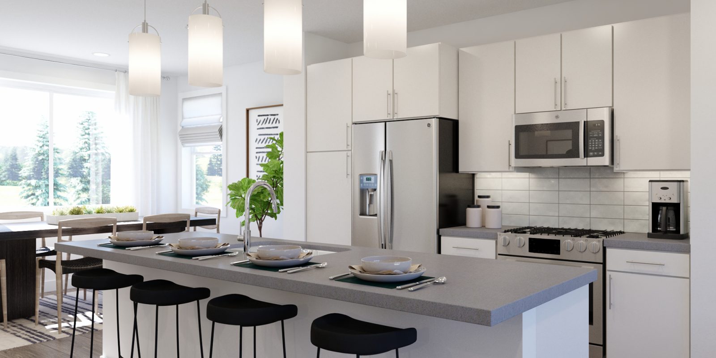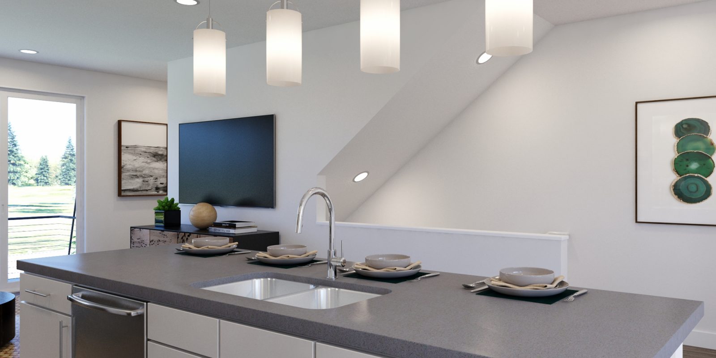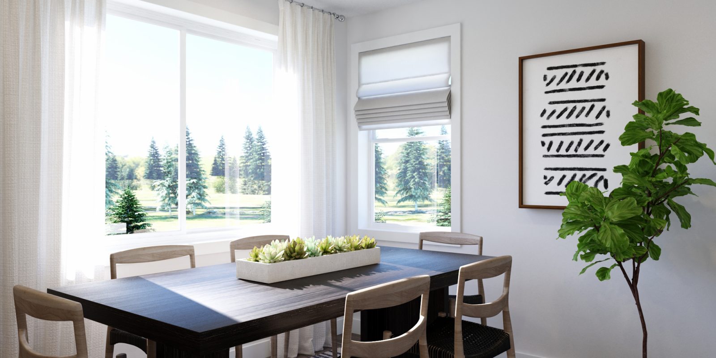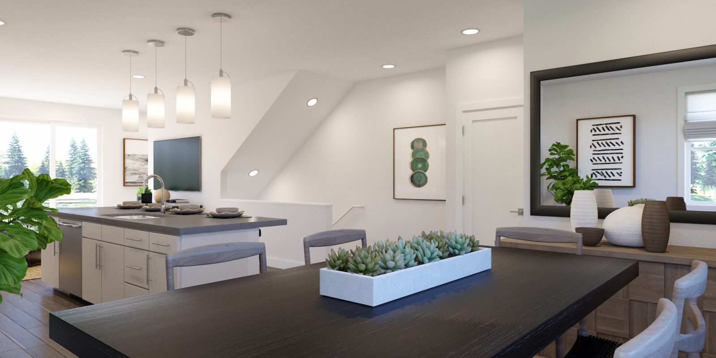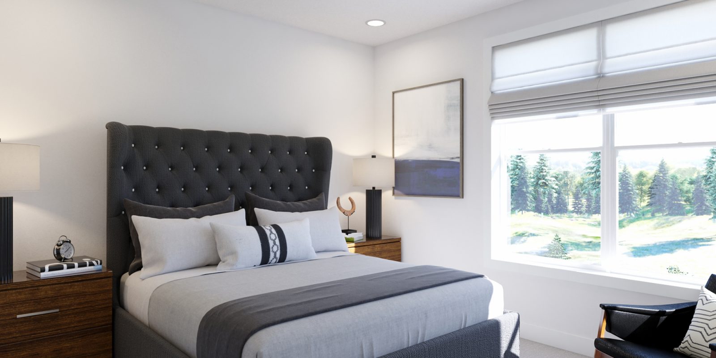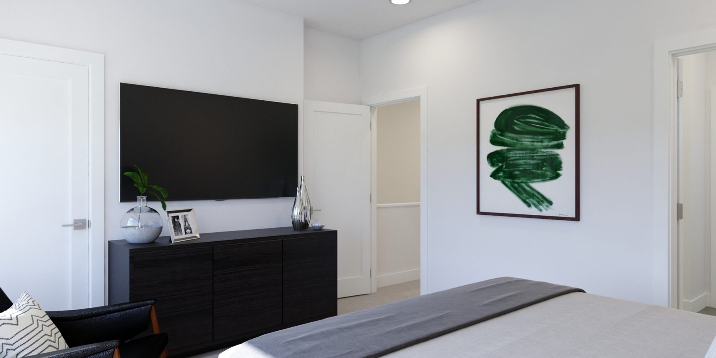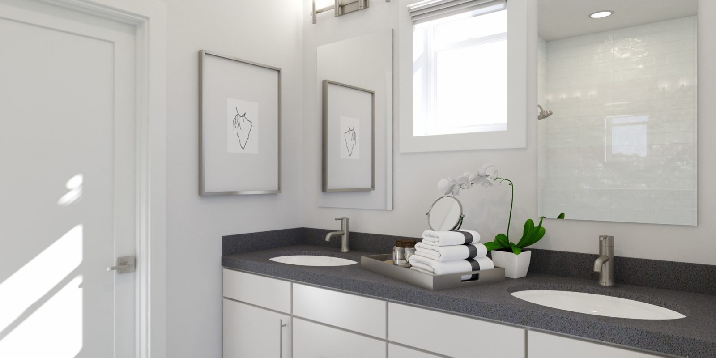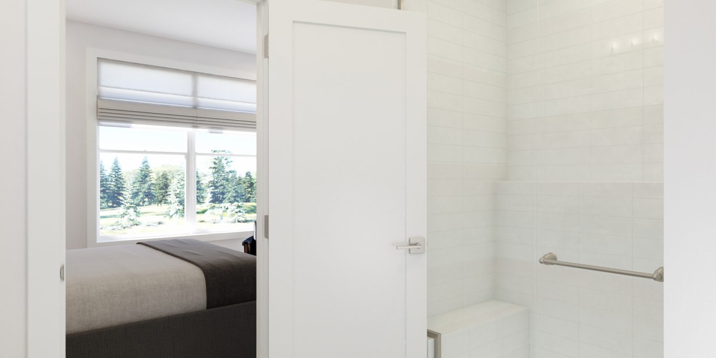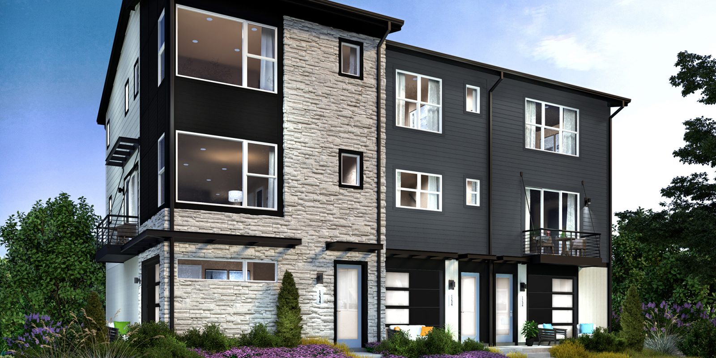Oasis
Final Opportunity for this Popular Plan!
Starting at $583,538
1,497 Square Feet
3 Stories
2 Bedrooms
2.5 Bathrooms
2-Car Garage
This End Unit, Winter Move-In home features beautiful upgrades and a premium location within the WestRidge community. Two outdoor living areas include a second story balcony and the DoMore space with a modern industrial roll-up garage door, both facing a community green court. The DoMore space is a flexible ‘lifestyle’ space located on the lower entry level where you can design your home gym, home office, bring your patio lounge space inside, or find a little extra room for your hobbies. The open floor plan on the main level is designed to maximize natural light with an abundance of windows and 10’ ceilings. The kitchen features a large eat-in island with Quartz counters, warm gray cabinetry, elegant 7″ plank flooring and upgraded stainless Whirlpool appliances including a French Door refrigerator and gas range. Enjoy plenty of entertaining space with a large dining nook just off the kitchen and open living room with glass doors that open to the second-floor patio. Upstairs you’ll find the primary suite with walk-in closet and elegant private bath. The secondary upstairs bedroom also includes a private ensuite bath. Convenient upstairs laundry room makes chores a breeze. Additional plan features include a main floor powder room, separate powder room in the DoMore space, and a 2-Car attached garage.
All cutting edge efficiency and sustainability features come standard at WestRidge! Not only is solar included, but this home is also certified Zero Energy Ready by the U.S. Department of Energy. In addition to the top of the line efficiency features, this home has superior health features! It’s both EPA Indoor airPLUS Qualified and LEED Gold Certified, meaning it was built from the ground up with your health in mind.
Elevations
Floor Plans
Floor Plans
Photo Gallery
Oasis
Features
Starting at $583,538
1,497 Square Feet
3 Stories
2 Bedrooms
2.5 Bathrooms
2-Car Garage
Living Areas Included
Dining Room, Living Room, Kitchen, DoMore Flex Space at Entry, Lower Level Powder
Plan Features
Open Floor Plan, Dual Vanities in Master, 2nd Floor Laundry, Walk-in Closets, Ceiling Fan Prewire, Air Conditioning, 9′ Ceilings, Coat Closet, Upper Deck
Optional Features
Cabinetry in DoMore Space
Appliances:
Whirlpool® stainless steel appliances including French Door Refrigerator, 5-Burner Gas Range, EnergyStar Dishwasher and Microhood.
Outdoor Features
Deck
Parking
Attached Garage
Energy Features:
HERS Score:
ZERO Energy Ready, Solar Power, LED Lighting, Tankless Water Heater, WaterSense Products
Health Features
Active Radon System, Air Purifier
Certifications
LEED Certified, Zero Energy Ready, Energy Star
Available Homes
Sales Office Location & Hours
Send us a message
Error: Contact form not found.
