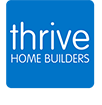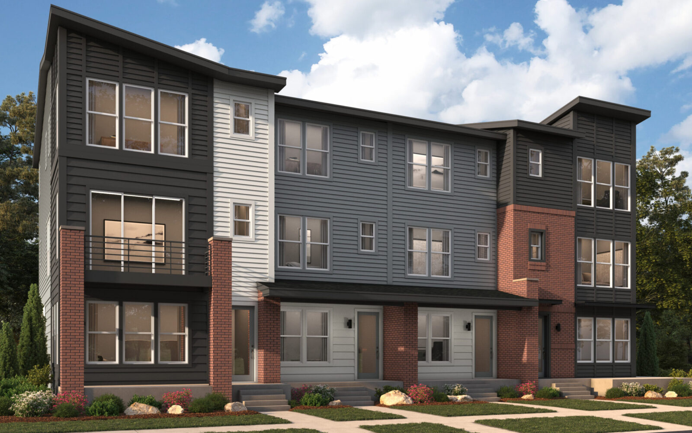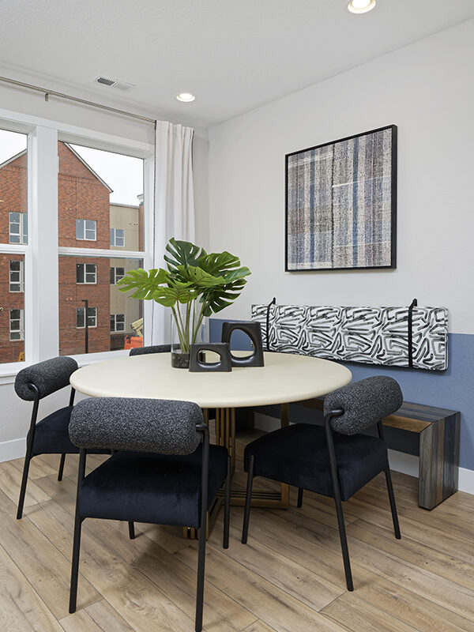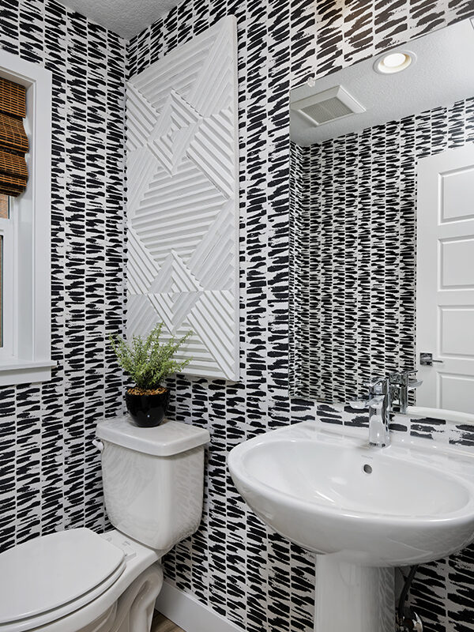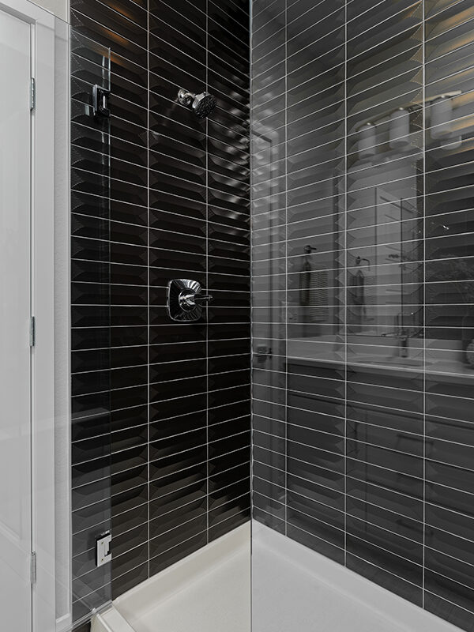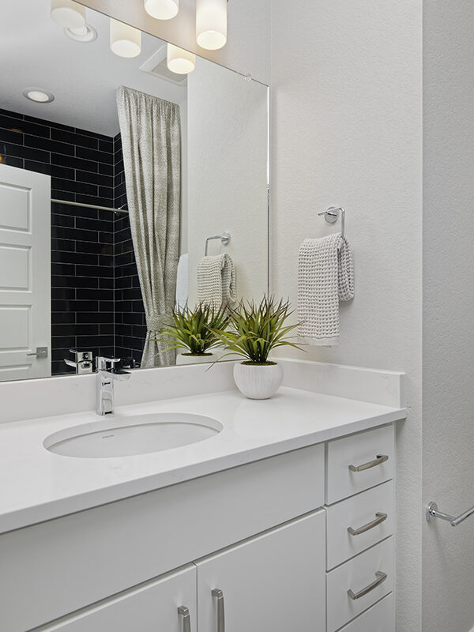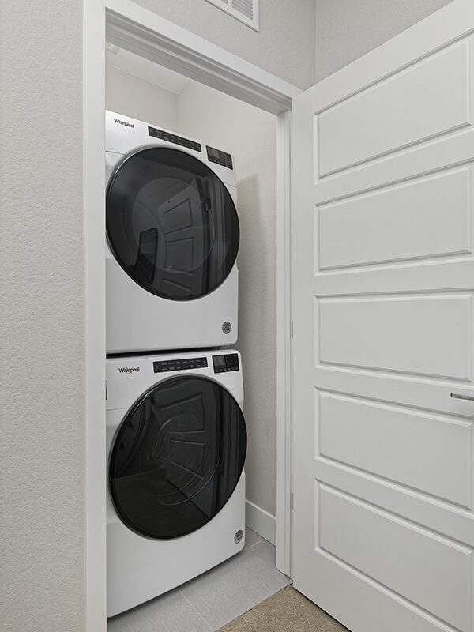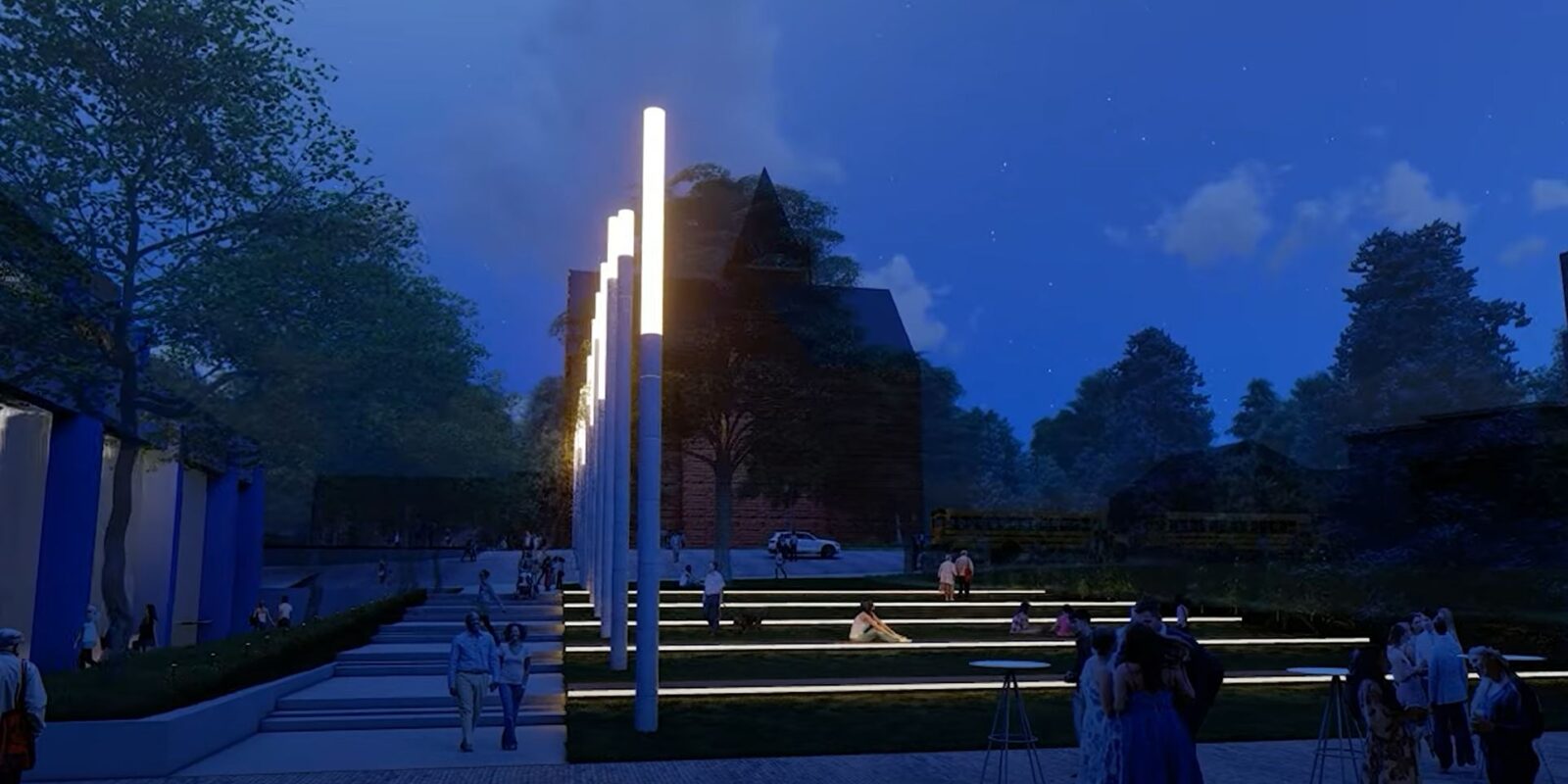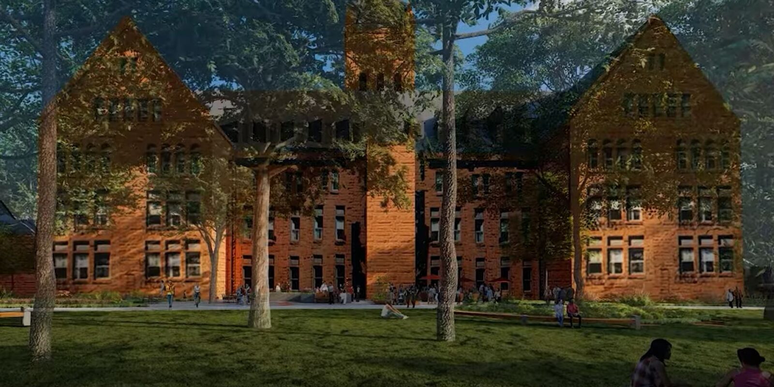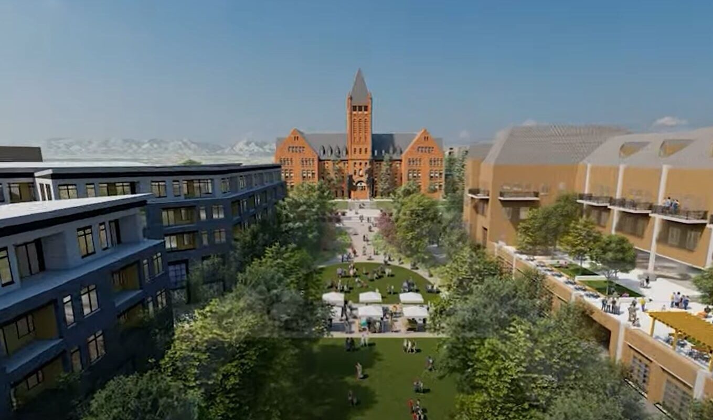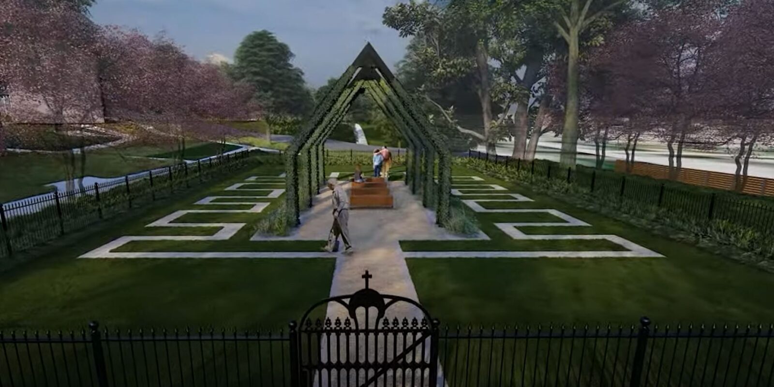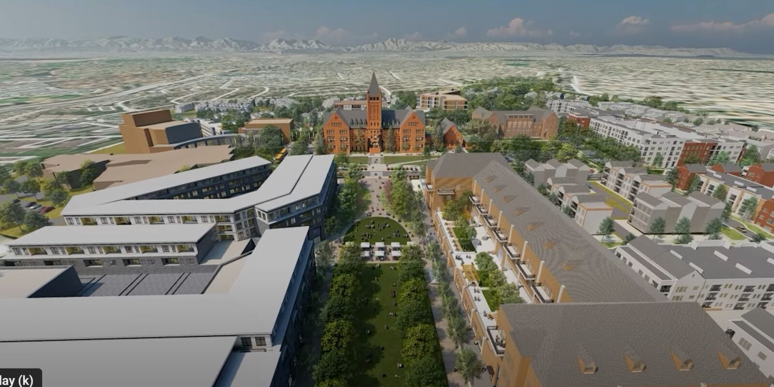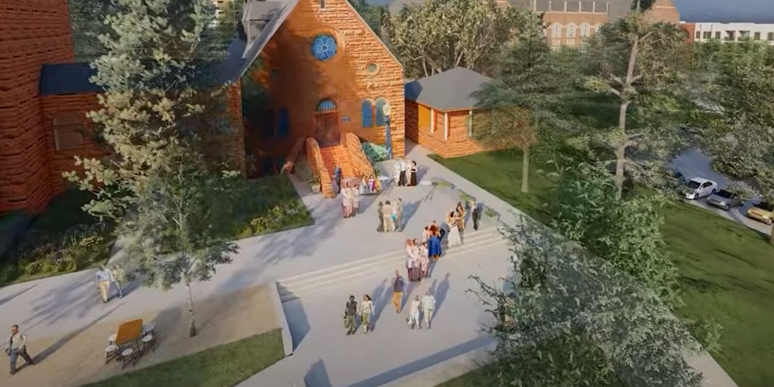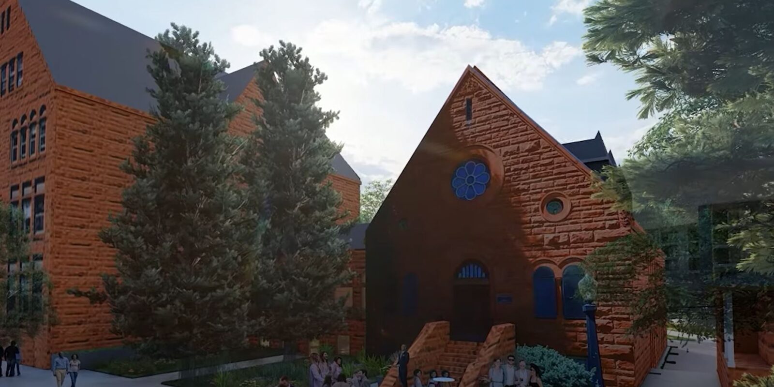Current
3-Story E-PWR Rise Collection
Starting at $509,196
1,357 Square Feet
3 Stories
2 Bedrooms
2.5 Bathrooms
1-Car Garage
The all-electric Current plan in the 3-Story E-PWR Rise Collection features a modern open floor plan with 2 bedrooms and 2.5 baths. The main floor features a spacious dining area and great room for gathering with friends and family. This home features a cozy fireplace that is electric, black railing, and stainless-steel kitchen appliances with a counter depth refrigerator. Upstairs, this home features a private bathroom and walk-in closet for each bedroom, along with convenient upper-level laundry room and linen closet. The entry level features a study that can be used to work from home or can be converted into a home gym, hobby room, play area, or big game day TV room.
Unique features of the 3-Story E-PWR Rise Collection:
- Zero Energy Ready Home
- LEED Certified
- Wiser Energy Home Power Monitor
- Energy Star Rated Appliances
- Energy-Efficient Electric Fireplace
- 65-Gallon Hybrid Electric Water Heater
- Recirculating Heat Pump Technology
- SMART Thermostat Technology
- Solar Panels Included
- 100% LED Lighting Fixtures
- 220V EV Ready Outlet
- WiFi Enabled Garage Door Opener
Elevations
Floor Plans
Floor Plans
Photo Gallery
Current
Features
Starting at $509,196
1,357 Square Feet
3 Stories
2 Bedrooms
2.5 Bathrooms
1-Car Garage
Living Areas Included
Dining Room, Living Room, Kitchen, Study
Plan Features
Open Floor Plan, Kitchen Island, Dual Vanities in Master, Walk-in Closets, Ceiling Fan Prewire, Air Conditioning, 9′ Ceilings
Optional Features
Fireplace
Appliances:
Included:
Oven, Microwave, Dishwasher
Outdoor Features
Landscaping
Parking
Attached Garage
Energy Features:
HERS Score: 14 to 38
ZERO Energy Ready, Solar Power, LED Lighting
Health Features
Active Radon System, Air Purifier
Certifications
LEED Certified, Indoor airPLUS Qualified, Zero Energy Ready, Energy Star
Available Homes
-
Spring Move-In
Sales Office Location & Hours
Sales Office Location
2878 S. Pancratia St.
Denver, CO 80236
Hours of Operation
Monday-Wednesday: 10am-4pm
Thursday-Friday: By Appointment Only
Saturday: 11am-4pm
Sunday: Noon-4pm
Driving Directions
From Downtown Denver & I-25
- Take I-25 South
- Take Exit 207B toward Santa Fe Dr. onto US-85
- Take the ramp toward Evans Ave.
- Turn right onto W. Evans Ave.
- Turn left onto S. Federal Blvd.
- Turn right onto W. Bates Ave.
From the Denver Tech Center & I-25
- Take I-25 North
- Take exit 201 toward US-285
- Turn left onto E. Hampden Ave
- Turn right onto S. Federal Blvd.
- Turn left onto W. Bates Ave.
Send us a message
Sales Associates

Stephanie Nobbs
