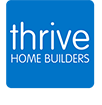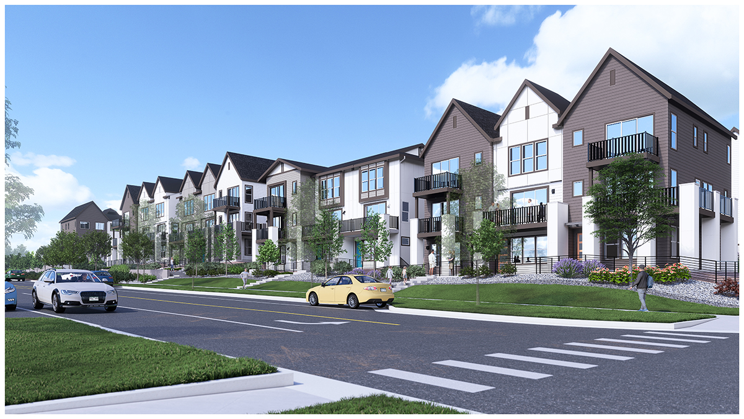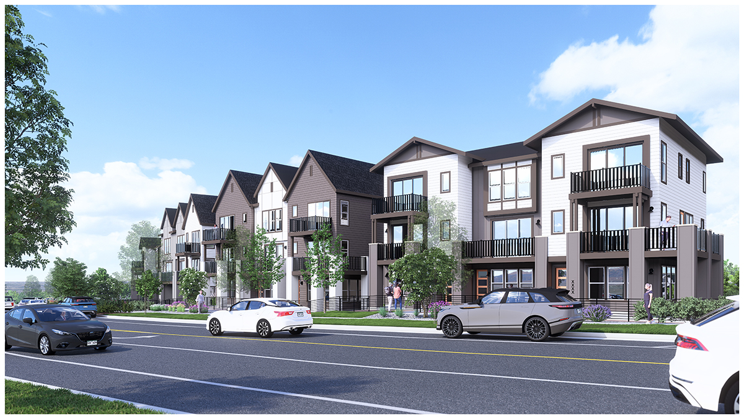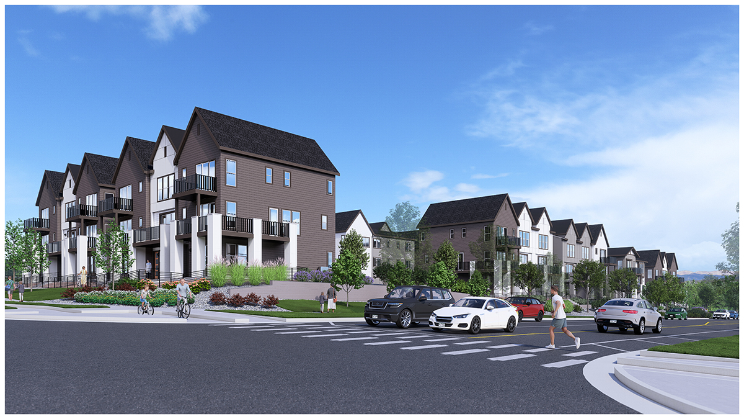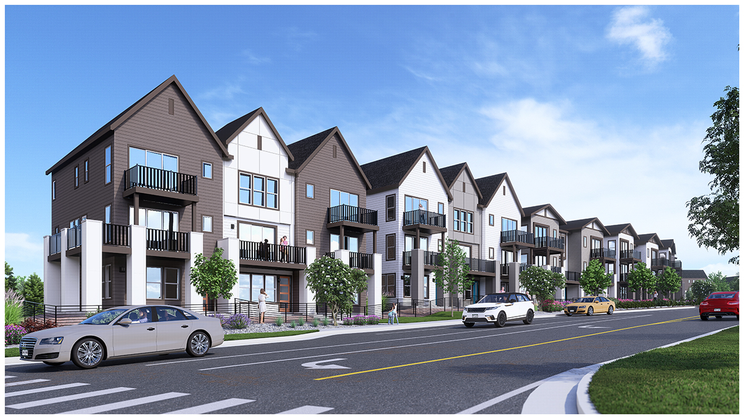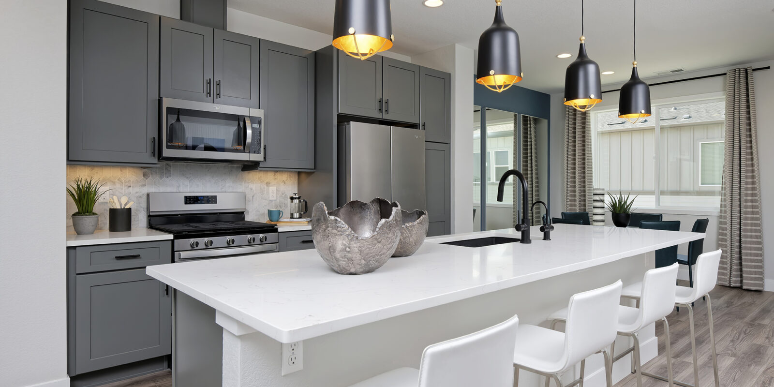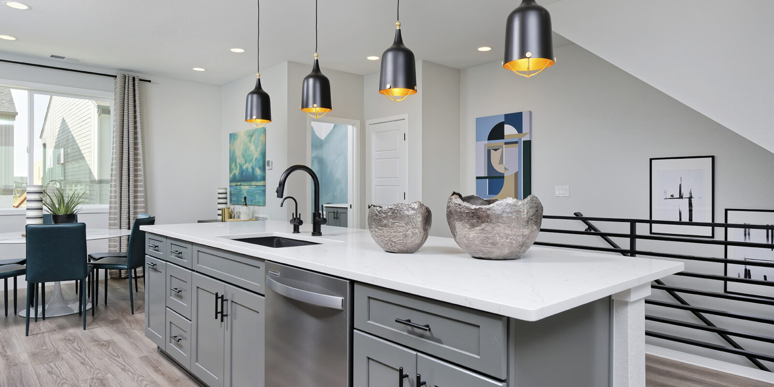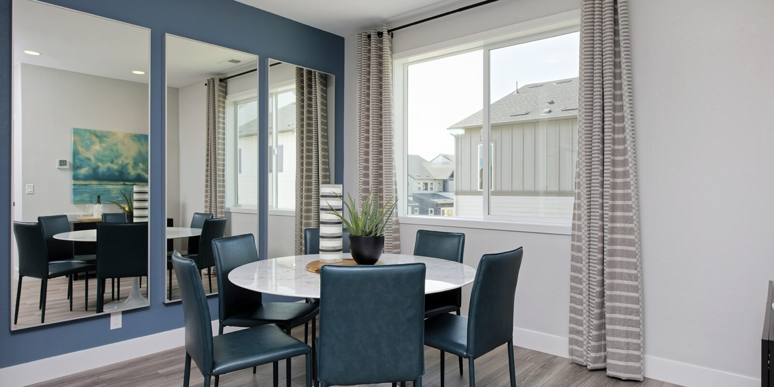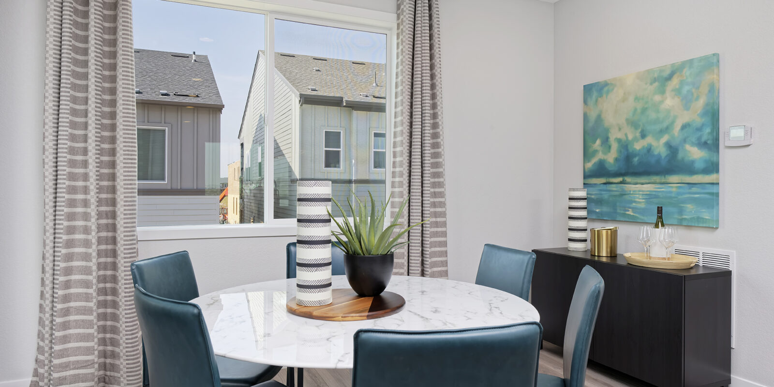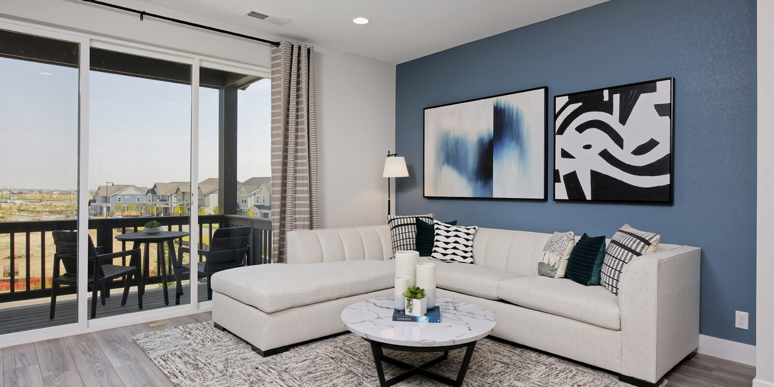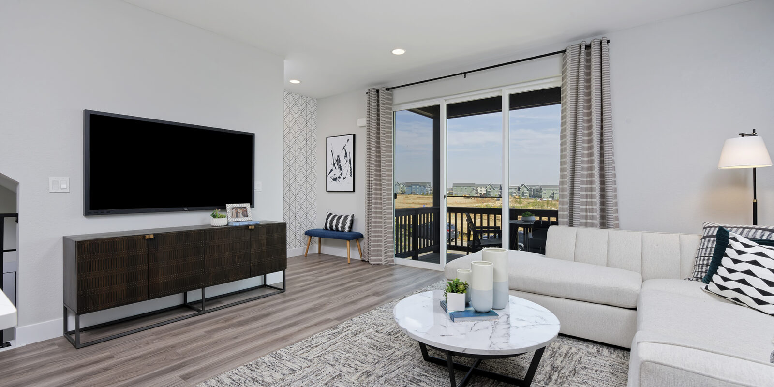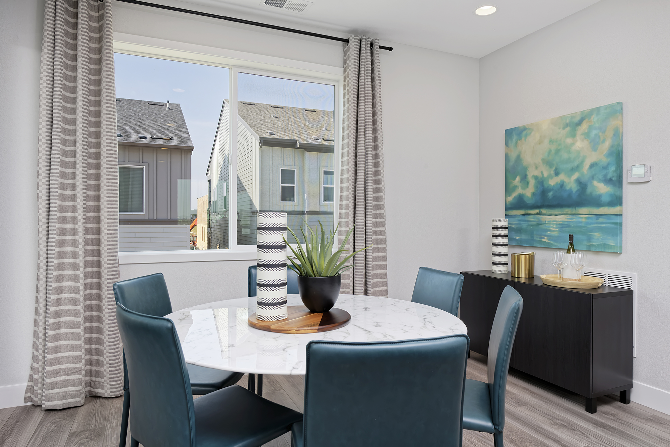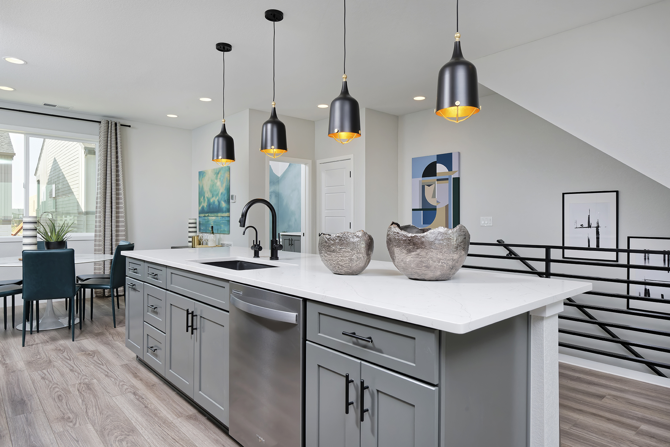Tempo
Starting at $604,900
1,672 Square Feet
3 Stories
2 Bedrooms
2.5 Bathrooms
2-Car Garage
The all-electric, solar-powered Tempo plan in the 3-Story E-PWR Frequency Collection features a modern open floor plan with 2 bedrooms and 2 ½ baths. The main floor features an oversized kitchen island that is perfect for gathering with friends and family as well as includes an airy living room and separate dining area.
Upstairs, this home features a private bathroom and walk-in closet for each bedroom, along with convenient upper-level laundry room. The entry level features a study that can be used to work from home or converted into a home gym, hobby room, play area, or big game day TV room. This home is designed with your every comfort in mind and is built with the earth’s best interests at heart.
Thrive E-PWR homes feature nationally recognized, award-winning, sustainable, all-electric, solar-powered, and energy-efficient home design features. The following features come standard with an E-PWR home:
- Zero Energy Ready Home
- Energy Star Rated Appliances
- Solar Panels Included
- SMART Thermostat Technology
- Indoor airPLUS Certified
- Wiser Energy Power Monitor
- Active Radon Mitigation
- Low-No VOC Products
- Recirculating Heat Pump Technology
- Water Sense Plumbing Fixtures
- 100% LED Lighting Fixtures
- 220V EV Ready Outlet
Contact a Thrive home expert to learn more about this home at 303-707-4411 or email discover@thrivehomebuilders.com.
Elevations
Floor Plans
Floor Plans
Photo Gallery
Tempo
Features
Starting at $604,900
1,672 Square Feet
3 Stories
2 Bedrooms
2.5 Bathrooms
2-Car Garage
Living Areas Included
Dining Room, Family Room, Kitchen, Study/Flex Room at Entry
Plan Features
Kitchen Island, Dual Vanities in Master, Walk-in Closets, Ceiling Fan Prewire, Air Conditioning, 9′ Ceilings, 3rd Floor Laundry
Optional Features
Fireplace
Appliances:
Included:
Oven, Range, Hood, Microwave, Dishwasher
Outdoor Features
Deck, Patio, Landscaping, Fenced Front Courtyard
Parking
Attached Garage
Energy Features:
HERS Score: 14 to 38
ZERO Energy Ready, Solar Power, LED Lighting, Tankless Water Heater
Health Features
Active Radon System, Air Purifier
Certifications
LEED Certified, Indoor airPLUS Qualified, Zero Energy Ready, Energy Star
Sales Office Location & Hours
Sales Office Location
10886 Lyric Street
Lone Tree, CO 80134
Hours of Operation
Sunday: By Appointment
Monday: By Appointment
Tuesday: By Appointment
Wednesday: 12pm – 4pm
Thursday: 10am – 4pm
Friday: 10am – 4pm
Saturday: 10am – 3pm
Driving Directions
From I-25, take Exit 192 (RidgeGate Parkway). Head east on RidgeGate Parkway, in less than a mile, turn right onto Lyric Street.
Send us a message
Sales Associates

Scott Cerrone
